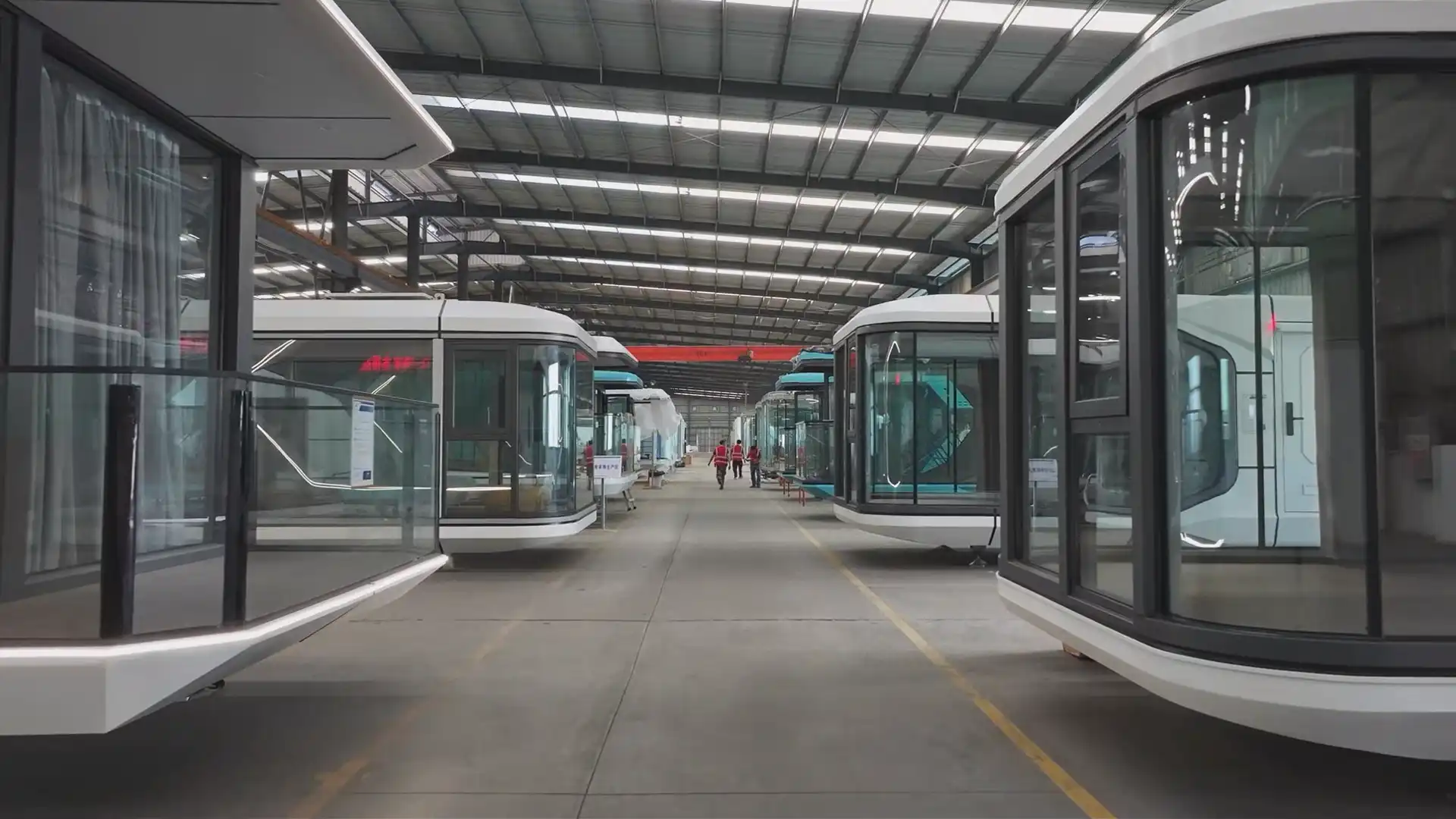

This is a project for our client in the United States, for whom we are providing comprehensive design services covering not only the kitchen layout but also the full guest experience space—including dining area aesthetics, entrance design, and overall spatial planning.
Understanding that the restaurant features a **high ceiling height**, we capitalized on the vertical space by introducing a **mezzanine-level dining area**. This upper level significantly increases seating capacity while adding architectural interest and an elevated view of the main dining space.
To enhance the social and entertainment-driven concept of the venue, we created **distinct functional zones** to cater to different guest experiences:
- **Sports Viewing Dining Area:**
A dedicated zone designed for guests who enjoy watching live games and sporting events. This area features a **large central LED screen**, supplemented by **multiple smaller screens positioned at strategic angles** to ensure optimal visibility from every seat. The lighting and acoustics are tuned to create an energetic, immersive atmosphere during major events.
- **VIP Private Room:**
A secluded, semi-private or fully enclosed room equipped with premium seating, personalized service access, and ambient lighting—ideal for special gatherings or high-end clientele.
- **Mezzanine Dining Zone:**
Located above the main floor, this elevated seating area offers a more relaxed and intimate dining experience, perfect for guests seeking a quieter atmosphere while still enjoying views of the vibrant space below.
Additionally, we strategically **separated the “music & cocktails” zone from the “sports & beer” zone** to avoid sensory overlap and allow for distinct ambiance control. The music-focused bar area features curated lighting and acoustic paneling to support a lounge-like vibe, while the sports bar side emphasizes visibility, screen access, and communal seating.
The **entrance and façade design** were also developed to reflect the dual identity of the venue—welcoming both casual diners and entertainment-seeking guests—with bold yet balanced branding, inviting lighting, and clear sightlines into the dynamic interior.
This holistic design approach integrates operational efficiency with experiential storytelling, creating a versatile, multi-layered hospitality space tailored to the unique characteristics of the building and the client’s vision.
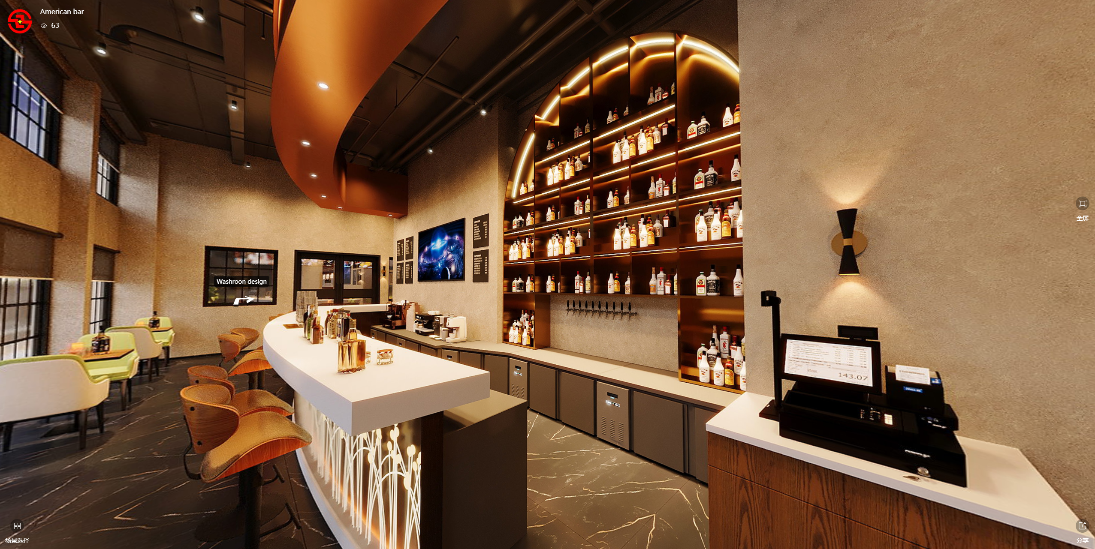
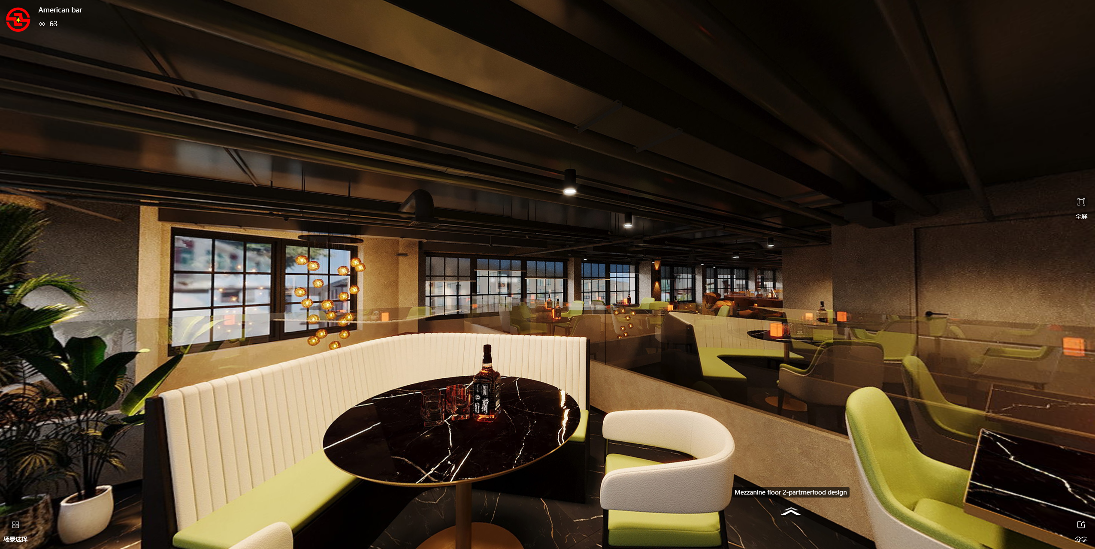
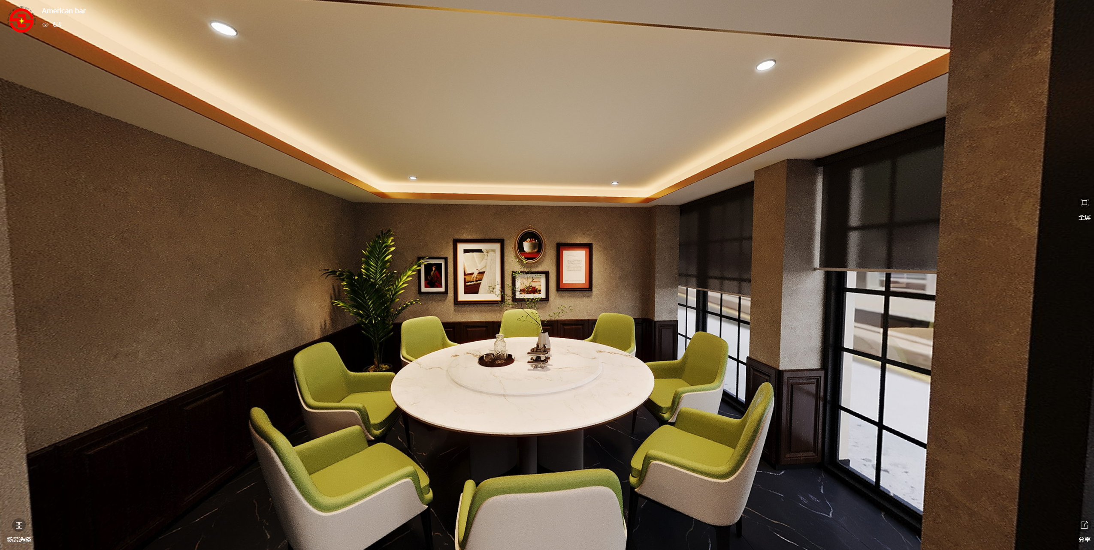
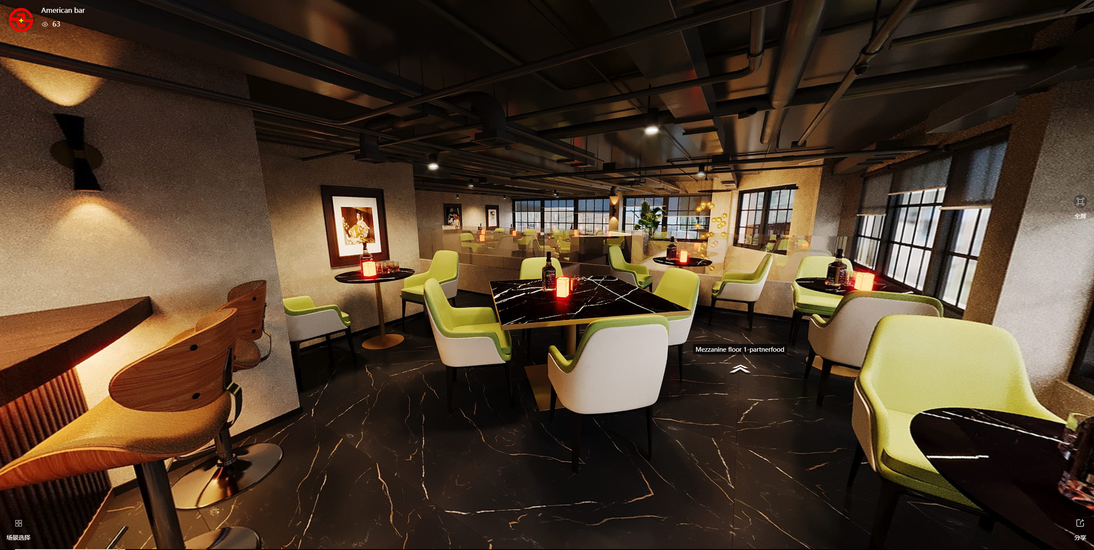
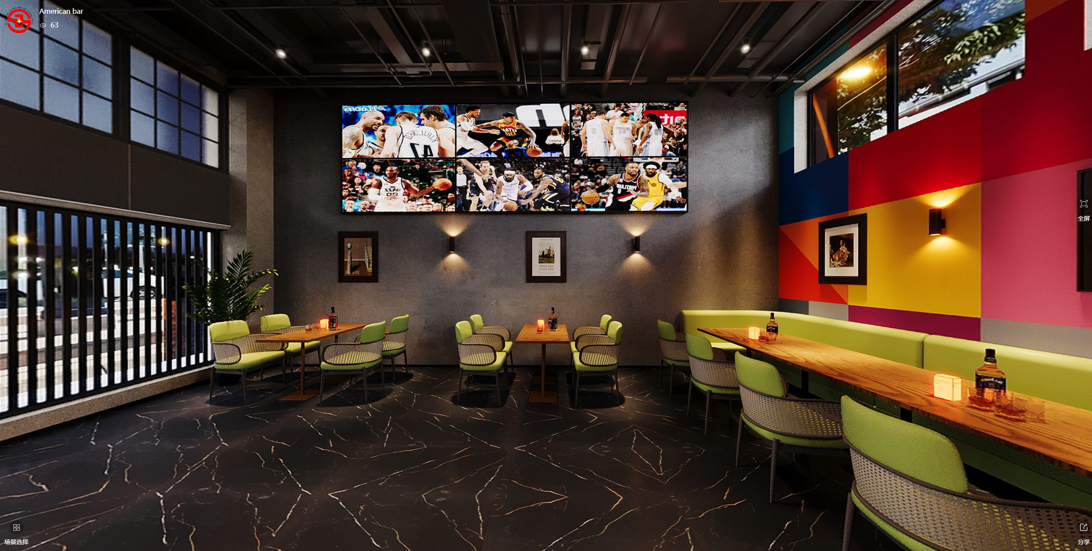
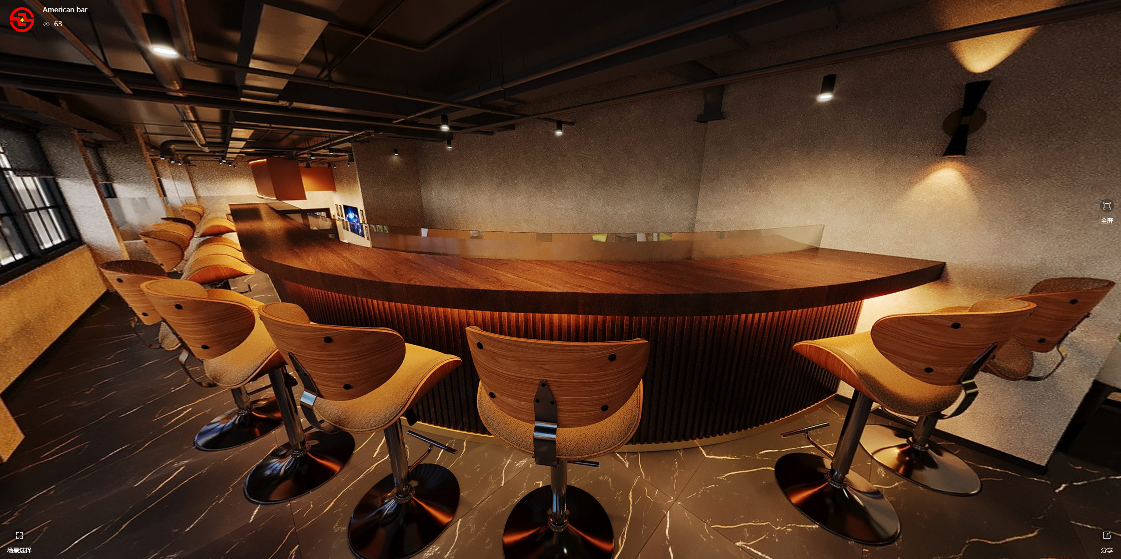
Previous
Related Project
One Stop Purchase Service
Contact Us
No.102, No.9, South 7th Lane, Danshan Xincun, Panyu District, Guangzhou City, Guangdong Province, China








