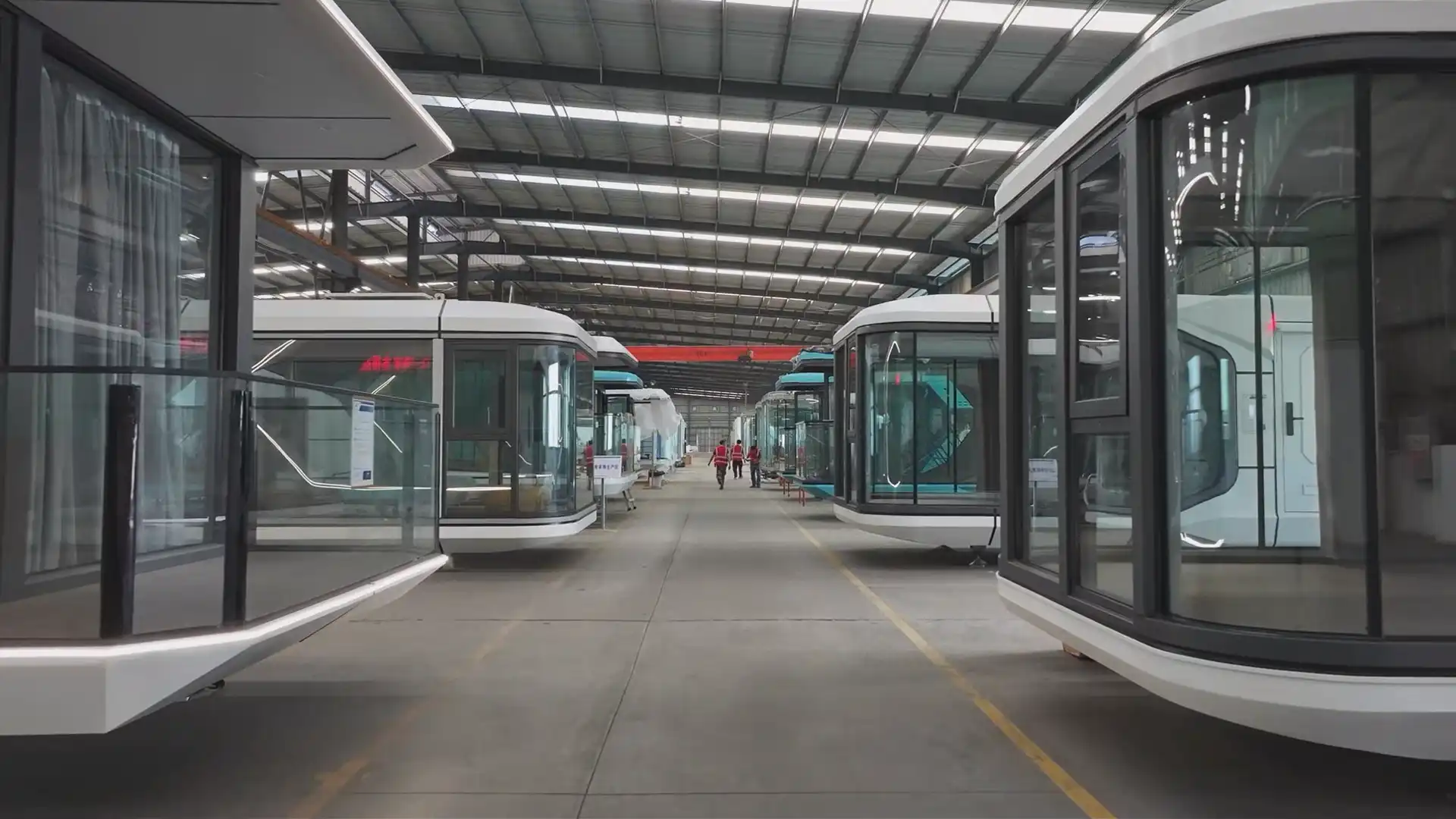

This is a two-story bar and restaurant we designed for our American clients, with the main operations centered on the ground floor, while the second level features a rooftop layout with a small bar counter primarily serving cocktails and craft beer. For this, we incorporated a dedicated cocktail station and beer draft taps on the rooftop.
On the ground floor, there are two full-service bars, both offering cocktails and craft beer as well. In addition, red wine is also served, so we integrated built-in wine refrigerators with display functionality into the ground floor bar counters to showcase and store the wine selection.
The venue also offers a food menu, so we designed a fully functional kitchen area. The kitchen includes a walk-in freezer and a walk-in cooler for raw ingredient storage. From the cold storage, ingredients are moved to the food preparation area, which is equipped with a double-compartment sink with an integrated worktop, under-counter refrigeration units, and wall-mounted shelving to maximize storage space.
Once prepped, ingredients can either be sent directly to the hot cooking line or stored temporarily in nearby refrigerated units. The cooking area features a comprehensive setup including a fryer, flat-top grill, charbroiler, 6-burner wok range, noodle cooker, soup kettle, and convection oven. We also included a central salad prep island for assembling fresh salads.
Finished dishes are passed directly to the service area through a dedicated pass-through window, ensuring efficient delivery to guests’ tables.
Additionally, a well-organized dishwashing area was designed with a trash station to collect leftover food scraps from guest tables, a single-compartment sink for pre-washing and rinsing dishes, a commercial conveyor dishwasher for thorough cleaning, and a clean dish drying and storage station (clean dish table). Washed and sanitized tableware can then be conveniently transported back to the cooking and service areas for reuse.
Previous
One Stop Purchase Service
Contact Us
No.102, No.9, South 7th Lane, Danshan Xincun, Panyu District, Guangzhou City, Guangdong Province, China








