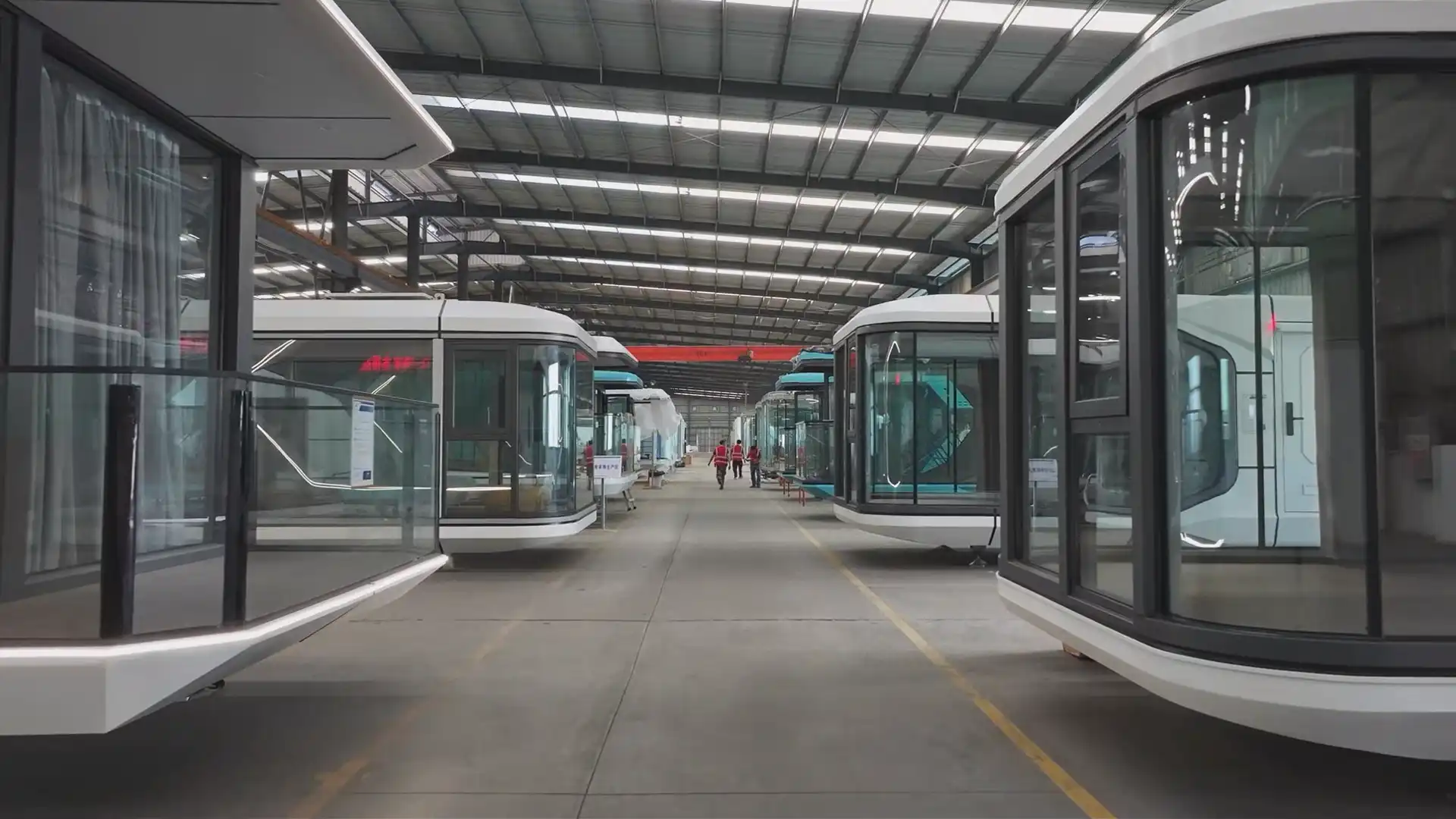

Here is the central kitchen design drawing by Partnerfood for an Indonesian client:
"This central kitchen design, developed by Partnerfood for an Indonesian client, was created through active communication with the client to understand their specific requirements. The design incorporates workflow efficiency and ergonomic principles to optimize operations. The kitchen features clearly defined functional zones including:
Receiving Area - for inbound goods inspection
Inspection Zone - quality control checkpoint
Storage Section - organized raw material holding
Raw Material Processing Area - primary preparation space
Hot Cooking Zone - main production area with thermal equipment
Food Packaging Station - final assembly and portioning
Shipping Section - outbound logistics area
The layout follows a logical workflow sequence to minimize cross-contamination risks and staff movement while maintaining strict hygiene standards. Special attention was given to ergonomic workstation heights and equipment placement to enhance operational efficiency."
Previous
Next
One Stop Purchase Service
Contact Us
No.102, No.9, South 7th Lane, Danshan Xincun, Panyu District, Guangzhou City, Guangdong Province, China








