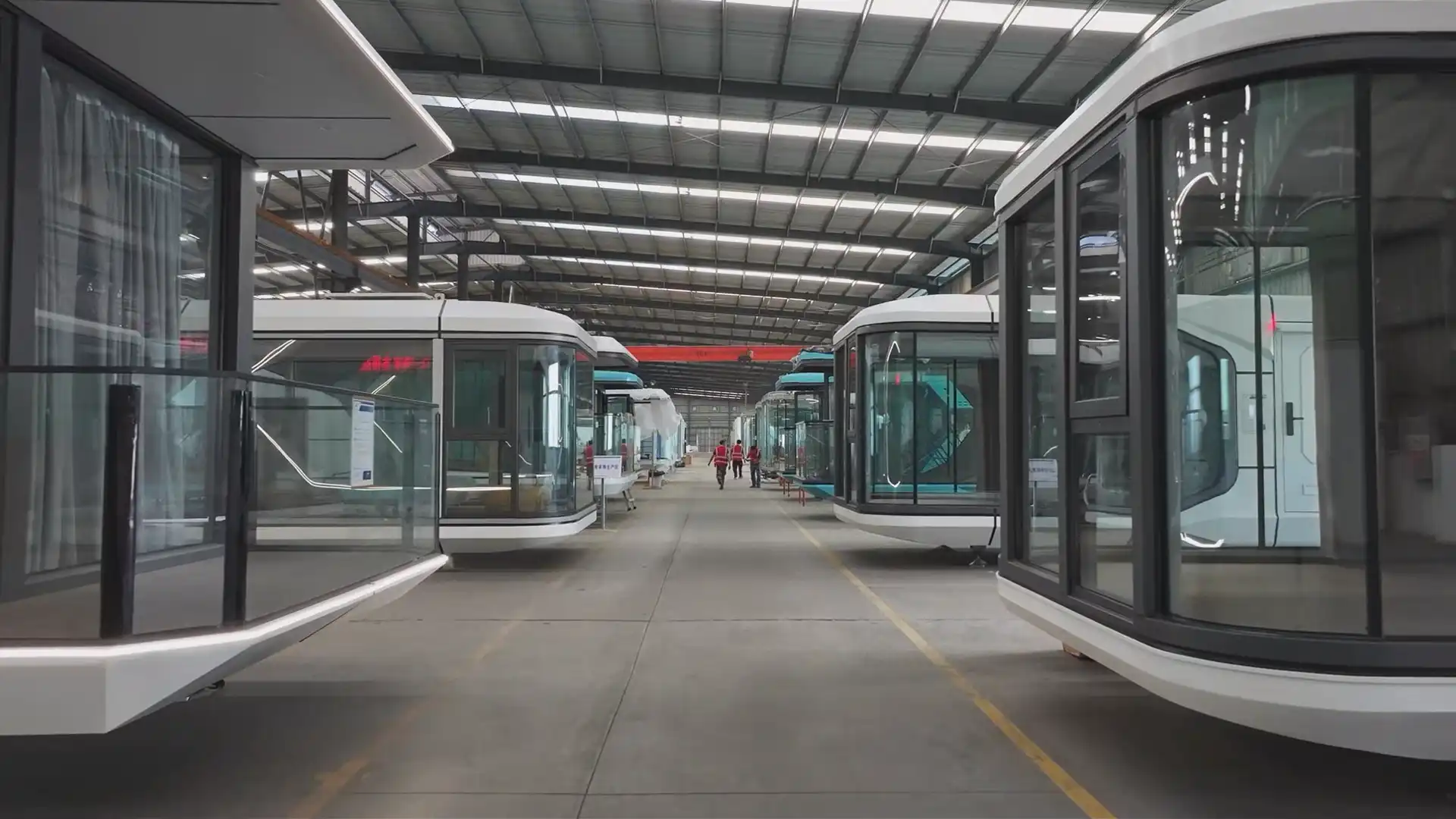

This is a kitchen we designed for a client in the Philippines. As shown in the layout, the design includes a dedicated storage room equipped with stainless steel 5-tier flat shelving units for storing dry goods. Exiting the storage room leads directly to the raw material preparation area, which features a stainless steel workbench, a stainless steel sink, along with one freezer and one refrigerator.
Once prepared, ingredients are transferred to the hot kitchen area for cooking. The cooking equipment includes a Chinese wok range, a 4-burner braising stove, and a combination steamer oven. Above the cooking appliances, an exhaust hood integrated with a fresh air system is installed to ensure effective ventilation.
Finished dishes are then passed through the serving counter to the dining area outside. Three heat lamps are installed at the serving counter to maintain the food temperature.
Separately, a small dishwashing room is designed for cleaning utensils. Due to limited space and budget constraints, manual washing is implemented using a stainless steel sink instead of a large-scale dishwashing machine.
One Stop Purchase Service
Contact Us
No.102, No.9, South 7th Lane, Danshan Xincun, Panyu District, Guangzhou City, Guangdong Province, China








